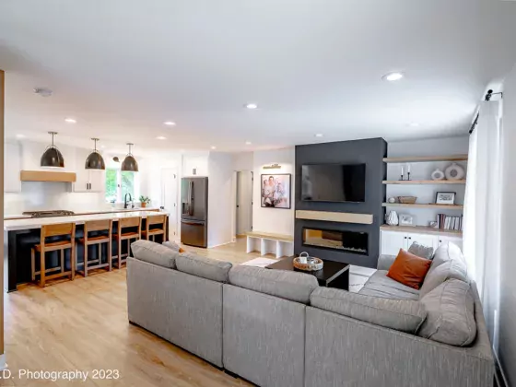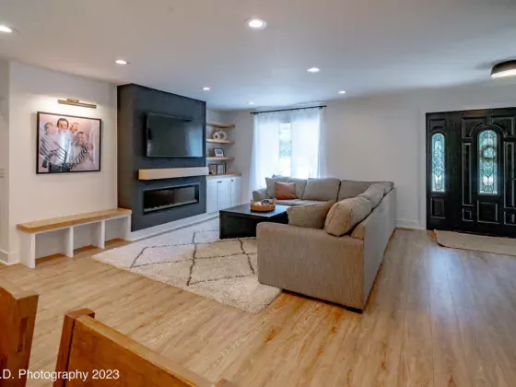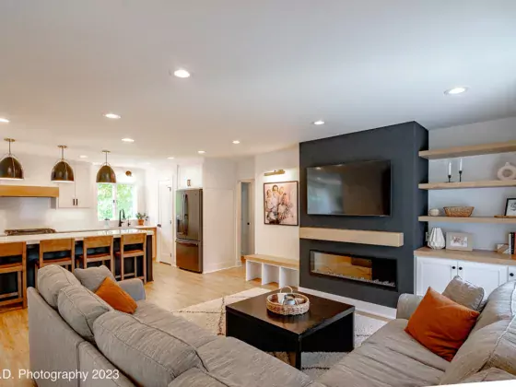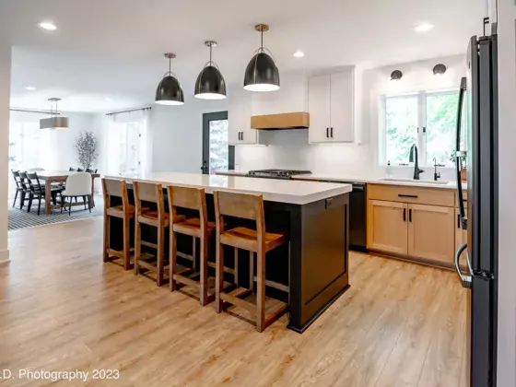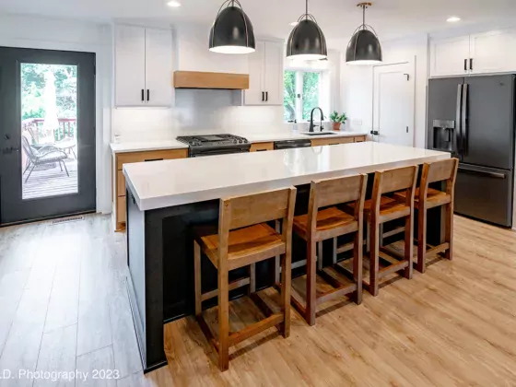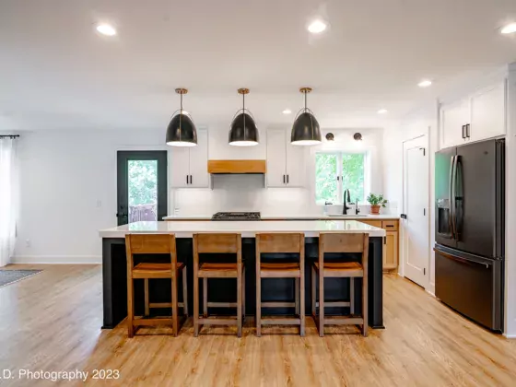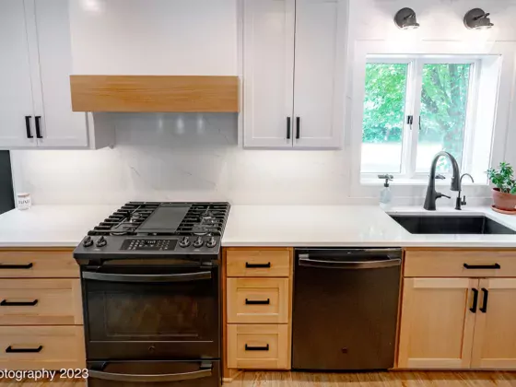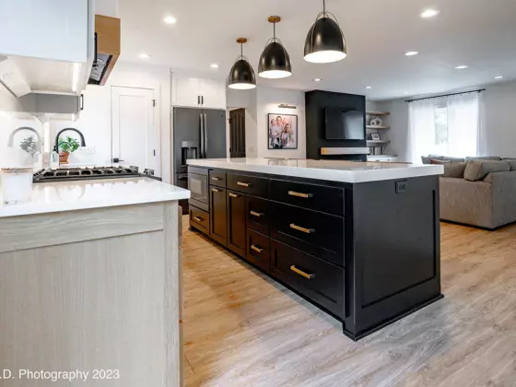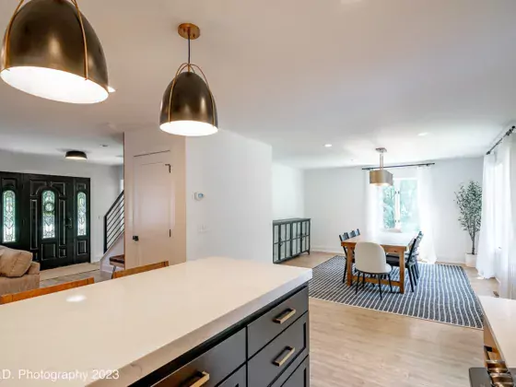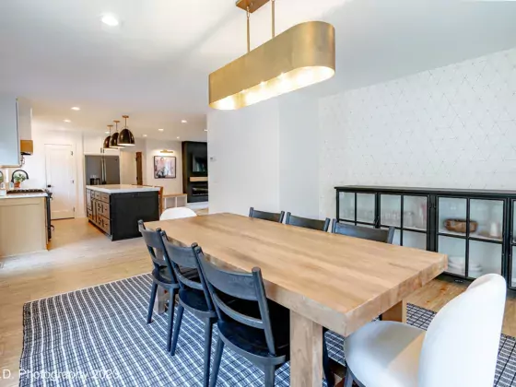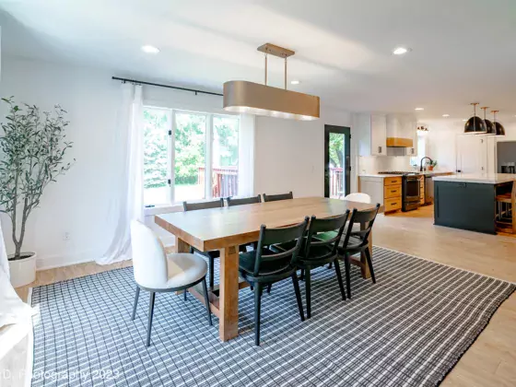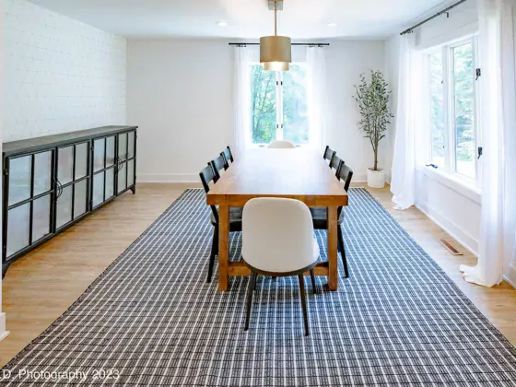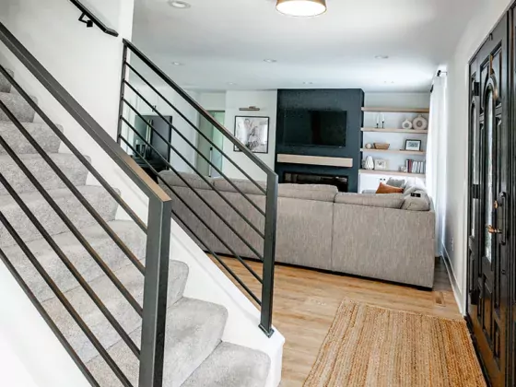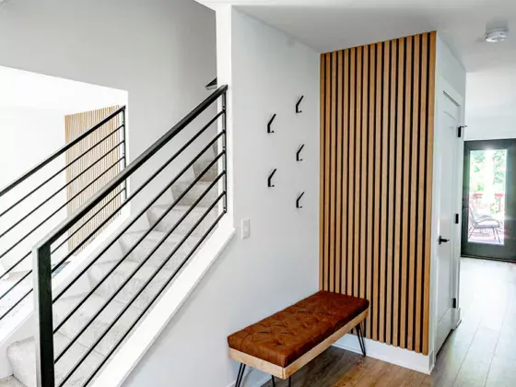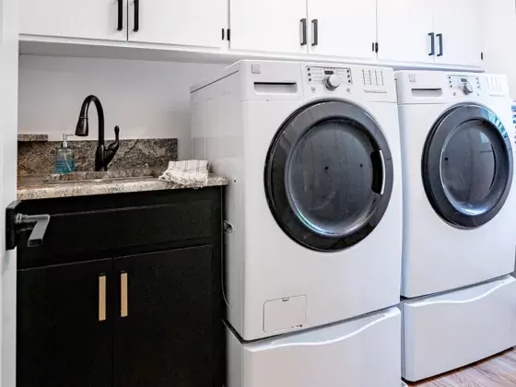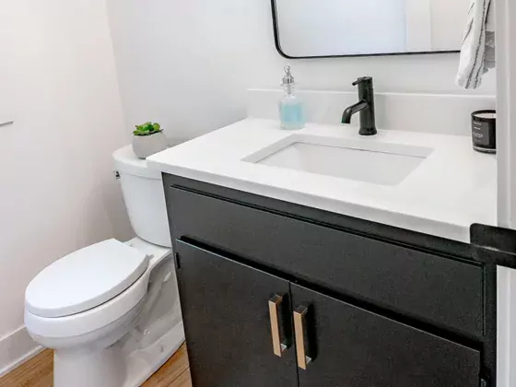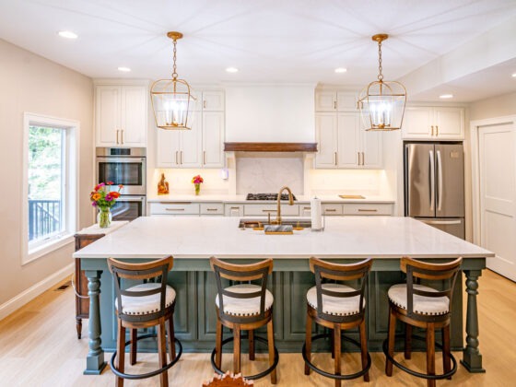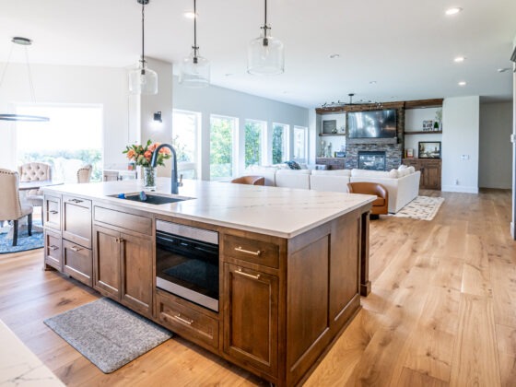This modern remodel in Prior Lake feels spacious thanks to an open concept home layout
Open concept layout refers to a design that is used in modern homes that makes the house look more spacious and light-filled. In an open concept home, the walls separating the kitchen, living room, and dining room are removed, creating an illusion of more space and making the house more inviting. The concept is a popular choice for homeowners who want to make their homes feel more modern and spacious.
The Benefits of Open Concept Homes
One of the benefits of an open concept home is that it can make a house feel bigger than it actually is. This is because eliminating walls and allowing natural light to flow through the space creates an airy and open atmosphere. An open concept house also encourages interaction among family members, as well as guests. This can boost quality time, encourage communication, and bring people together.
Creates a Feeling of Space
One of the most significant benefits of an open concept layout is that it creates an illusion of space. By eliminating walls, the entire living area feels like one continuous space. This can make even a small house feel more spacious and give homeowners the feeling of having more room to breathe.
Enhances Interaction Among Family Members
Open concept houses are a popular choice for families because they help facilitate communication and enhance interaction among family members. If you’re cooking in the kitchen, you can easily communicate with someone in the living room or the dining area. This enhanced interaction among family members can help create a sense of togetherness.
Perfect for Entertaining Guests
An open concept house is perfect for entertaining guests. The space is inviting and welcoming, and it makes it easy to interact with guests while preparing food or drinks. No more congregating in a cramped kitchen! With an open concept house, the host can be part of the group and still cater to their guests’ needs.
Boosts Natural Lighting
One of the most significant benefits of an open concept home is that it boosts natural lighting. Light can flow naturally through an open space, making it feel brighter and more inviting, even on cloudy days.
Optimizes Flexibility
Open concept houses allow homeowners to be more flexible with their design choices. Because there aren’t any walls or barriers separating the living areas, homeowners have more freedom to move furniture around and experiment with different design schemes. This means homeowners can express their unique sense of style and create a home that feels authentic.
Challenges to Consider with Open Concept Homes
Of course, as with any home layout there are drawbacks. One is less privacy and separation between rooms, though also a major reason for this type of home remodel. Another is the noise factor which could be an issue for families with children or while entertaining. Yet another is a lack of storage, a common problem with this type of layout as with fewer walls and small spaces comes reduction in organization. Finally challenges keeping the same clean and tidy based on both the lack of storage as well as the space being larger and harder to manage.
The Open Concept Home Trend
Nowadays, open concept layouts are definitely in vogue. Much of today’s new home construction features an open concept layout. The reason for this is homeowners are now interested in creating a more open and seamless flow from room to room. Like it or not, the trend is here to stay.
Embrace the Trend Today
For those who are looking for a more modern and open space to live in, an open concept house may be a good choice. The design maximizes natural light, invites conversation and interaction, and creates a feeling of space. Houses with an open concept layout have become increasingly popular over the years, and it’s not hard to see why. If you are thinking of renovating or building a home, an open concept house should be at the top of your list. By eliminating walls and boundaries, you can create a home that is functional, inviting and beautiful. Like any design choice, it has its challenges, but the benefits are well worth it.
It’s important to weigh the pros and cons before making any decisions, and Von Companies is here to help. This home in Prior Lake, Minnesota is a great example of what we can do in your suburban homes. If you’re considering a whole home remodel with an open concept layout, contact us for a free estimate and we’ll come out to discus and quote your project.

