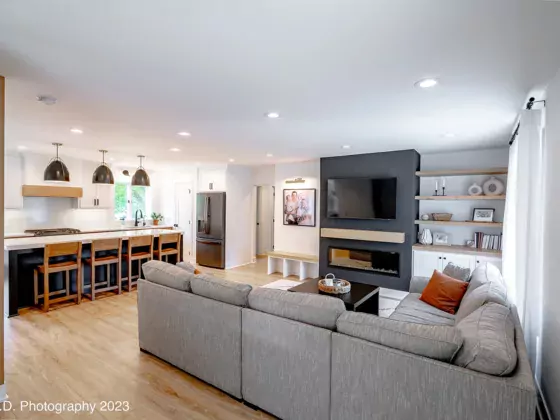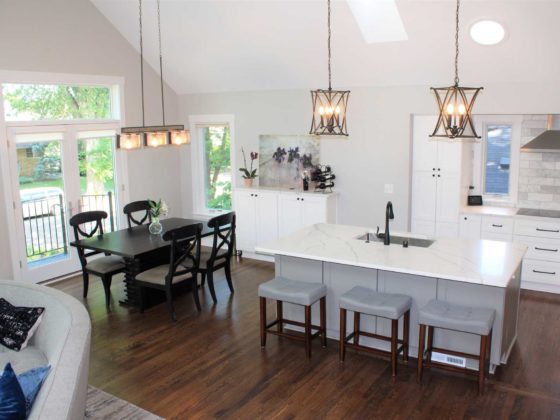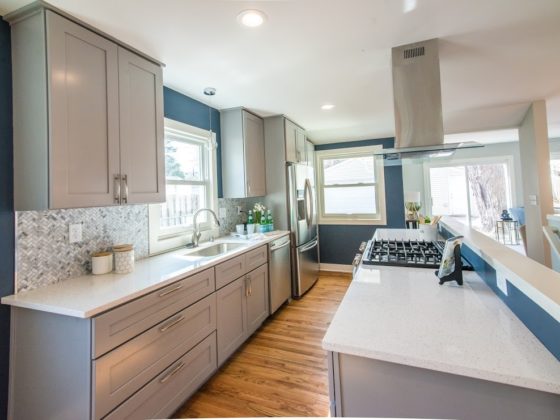Open Concept Layout is the New Wave in Home Design
As society continues to embrace connectedness in new ways, it’s no wonder that homes with an open concept layout have become increasingly popular. Gone are the days of closed-off rooms, narrow hallways, and compartmentalized living spaces. Homeowners are now embracing a new way of living – one that promotes natural light, makes the house appear more spacious, and of course fosters connectivity.
Open concept layout refers to a floor plan design that eliminates walls or barriers between different living areas, creating a seamless and continuous flow throughout the house. Walls separating the kitchen, living room, and dining room are removed, creating an illusion of more space and making the house more inviting. The concept is a popular choice for homeowners who want to make their homes feel more modern and spacious.
In this article, we will explore the many benefits of open concept homes, provide design tips for maximizing their potential, address pros and cons of open concept homes to consider, and showcase how these layouts can be adapted in different circumstances. If you’re considering a home remodel, converting your space to an open concept layout should be on your radar.
What is an Open Concept Design?
An open concept layout typically means that the kitchen, living room, and dining room share an open, communal space. This layout creates a feeling of openness and makes it easy for people to interact with one another. It also makes the space feel bright and cheery, even on dreary days. Open concept designs can also create a sense of flow and coherence throughout the whole house.
The Advantages of Houses with an Open Concept Layout
An open concept layout offers advantages that make it an attractive choice for homeowners who are looking to remodel their home. Let’s take a closer look at some of these benefits:
Increased Connectivity and Communication
One of the most significant advantages of an open concept home is its ability to foster connectivity among family members and guests. By removing walls, everyone can interact and engage with each other more freely, whether they’re cooking in the kitchen, lounging in the living room, or dining at the table. This enhanced interaction among family members can help build strong relationships and create a sense of togetherness.
More Natural Light and Airy Atmosphere
Another compelling reason to embrace an open concept layout is the abundance of natural light it allows to permeate throughout the space. Without barriers obstructing windows, light can flow naturally through an open space, making it feel brighter and more inviting. This not only makes the space feel more inviting but also reduces the need for artificial lighting during daylight hours, leading to energy savings.
Versatility and Adaptability
Open concept houses allow homeowners to be more flexible with their design choices. This flexibility offers endless possibilities when it comes to interior design and furniture arrangement. With fewer constraints posed by fixed walls, homeowners have greater freedom to configure their living areas according to their needs and preferences. From hosting large gatherings to rearranging furniture for different activities, the flexibility of an open concept layout ensures that your home adapts seamlessly to your family’s lifestyle.
Creates a Feeling of Space
One of the most significant benefits of an open concept layout is that it creates an illusion of space. By eliminating walls, the entire living area feels like one continuous space. This can make even a small house feel more spacious and give homeowners the feeling of having more room to breathe.
Perfect for Entertaining Guests
An open concept house is perfect for entertaining guests. The space is inviting and welcoming, and it makes it easy to interact with guests while preparing food or drinks. With an open concept house, the host can be part of the group and still cater to their guests’ needs.
The Challenges of Houses with an Open Concept Layout
While open concept homes offer numerous benefits, they also come with certain challenges. Despite their popularity as seen on HGTV, even the show acknowledges there are Pros and Cons of Open-Concept Floor Plans. It’s important to be aware of all aspects to make informed decisions about whether this type of layout suits your needs and lifestyle.
Noise Control
Open concept houses can be quite noisy at times. With fewer physical barriers in place, sound travels more freely in open concept homes. Sounds from the kitchen or living room can travel throughout the whole house, which can pose challenges when multiple activities are happening simultaneously. Simply put, it will be harder to find quiet spaces or maintain privacy. However, strategic design choices like incorporating soft furnishings, sound-absorbing materials, or adding acoustical panels can help mitigate noise-related concerns.
Privacy Concerns
The lack of physical partitions in an open concept layout means that achieving complete privacy can be challenging because everything is in the same space. If solitude is essential for certain activities or individuals, it may be necessary to carve out dedicated spaces or create visual and auditory barriers using room dividers or curtains. Strike a balance between openness and the need for privacy to ensure everyone’s comfort.
Maintaining Order and Organization
With an open concept layout, the whole house is on show. As such, it’s important to keep the space tidy and organized. If clutter isn’t controlled, it can take over and detract from the clean, seamless look of the space. Without walls to hide clutter or define separate storage areas, maintaining order and organization can be more challenging. However, with smart storage solutions such as built-in cabinets, hidden shelves, or multifunctional furniture, you can keep your space tidy while preserving the seamless aesthetic of open living in an open concept home.
Transforming Your House to an Open Concept Layout
Open Concept Layout vs. Traditional Design
Traditional design has been the standard for many years. In a traditional design, each room has its own assigned function, and the living space is compartmentalized into separate environments. Although traditional design has its merits, it can also make a house feel smaller, closed-off, and disconnected.
Rethink Your Floor Plan
If you are thinking of transforming your house into an open concept layout, one of the first things you need to do is rethink your floor plan. Removing walls and opening up space can be a big project, so you’ll need to think carefully about your space and the overall design you want to achieve.
Connect the Living Room, Dining Room and Kitchen
To create an open concept house, you’ll need to connect your living room, dining room and kitchen. This can be done by removing walls, creating a peninsula or island, or simply rearranging your furniture. However, you don’t want your kitchen and living room to become too inseparable so it’s important to consider function as well as aesthetics.
Neutral Paint Tones Work Best
To create cohesion throughout your open concept house, it’s best to use neutral paint tones. This will help the space feel more cohesive and harmonious. Neutral tones help create an illusion of more space, providing a blank canvas for your furnishings and accessories to take center stage. Crisp whites, warm greys and neutral beiges are not only popular but timeless as well.
Incorporate Elements that Create a Cozy Ambiance
Open concept houses can be airy and bright, but they can also feel a little cold and impersonal without the right decor. Incorporate elements such as rugs, textiles, and decorations that create a warm and cozy ambiance. Lighting, especially floor lamps, can promote a homey vibe.
 Design Tips for Open Concept Living Spaces
Design Tips for Open Concept Living Spaces
While open concept layouts offer numerous advantages, they won’t alone create the space you desire. It’s essential to approach the design and organization of these spaces thoughtfully. Here are some valuable design tips to help you make the most of your open concept living area:
Cohesive Color Schemes and Materials
To create a harmonious flow between different areas within an open concept home, it’s crucial to choose cohesive color schemes and materials. Opt for colors that complement each other and unify the space visually such as neutral tones as suggested above. Consider using flooring materials or rugs to demarcate specific zones while maintaining overall coherence.
Strategic Furniture Placement
Strategically placing furniture to define functional spaces within an open concept layout is key. Use sofas, bookshelves, flooring, or even lighting fixtures as intentional dividers between the living room, dining area, and kitchen. Pay attention to traffic patterns and ensure that pathways remain unobstructed for easy movement throughout the spaces.
Utilizing Room Dividers and Visual Cues
Although open concept layouts prioritize openness, there are instances when creating subtle divisions can be beneficial. Installing partial walls, sliding panels, or decorative screens can provide temporary or partial separation without compromising the flow and connectivity. When it comes to differentiating various activity zones it pays to use your imagination. The goal is to maintain an overall sense of openness while providing separation when and where needed.
Incorporating Flexibility and Multifunctionality in Open Concept Homes
One of the defining features of open concept homes is their inherent flexibility. Here are some practical tips on how to enhance the versatility and multifunctionality of these spaces:
Creative Storage Solutions
In an open concept layout, creative storage solutions play a crucial role in keeping your space organized without sacrificing style. Utilize vertical wall space by installing floating shelves or custom-built bookcases. Explore under-stair storage options, ottomans with hidden compartments, or even converting alcoves into functional nooks. Install cabinets under a kitchen island for additional storage. Get creative!
Modular Furniture and Multi-purpose Rooms
Investing in modular furniture enables easy reconfiguration of your living area based on different needs and activities. Selecting multi-functional pieces like sleeper sofas, extendable dining tables, or nesting coffee tables that can adapt to varying space requirements will give you flexibility. Additionally, consider designating specific areas within the open concept layout as multi-purpose rooms, serving different functions depending on the occasion.
 Maximizing Small Spaces with Open Concept Design
Maximizing Small Spaces with Open Concept Design
Open concept design is not exclusive to large homes. It can also be a powerful tool for maximizing the potential of small spaces, making them feel more expansive and functional. Here are some tips on how to achieve this in your compact home:
Creating Illusions of Space
In smaller homes or apartments, creating illusions of space is crucial to make the most out of an open concept layout. Incorporate mirrors strategically to reflect light and give the impression of a larger area. Opt for light-colored walls and furnishings to enhance the sense of openness. Additionally, consider using glass partitions or sliding doors to allow natural light to permeate throughout the space while maintaining separate areas when needed.
Clever Storage Hacks
Creating innovative storage solutions is very important for small spaces as discussed above in discussing flexibility in layout. Explore opportunities for creating built-in shelving, hidden storage compartments under stairs or beds, and vertical organization systems that optimize wall space. Embrace creative ideas like utilizing high ceilings to install lofted sleeping areas or adding multipurpose furniture pieces with built-in storage capabilities.
Streamlined Furnishings and Minimalism
Incorporating streamlined furnishings and adopting minimalist principles can create a sense of openness and spaciousness within small open concept spaces. Choose furniture pieces that are proportionate to the room’s size. Avoid bulky items that can overpower the space. Keep surfaces clutter-free. Prioritize essential elements to maintain a clean and uncluttered aesthetic.
Embracing the Trend for an Open Concept House
Houses with an open concept layout have become increasingly popular over the years as homeowners are interested in creating a more open and seamless flow from room to room. If you are thinking of renovating or building a home, an open concept house should be at the top of your list. For those who are looking for a more modern and open space to live in, an open concept house may be a good choice. The design maximizes natural light, invites conversation and interaction, and creates a feeling of space. By eliminating walls and boundaries, you can create a home that is functional, inviting and beautiful. Like any design choice, it has its challenges, but the benefits are well worth it.
The Power of Openness
As our lifestyles continue to evolve, so do our living spaces. Open concept homes offer a wealth of benefits that align with our desire for connectivity, natural light, and versatility. By embracing these layouts, homeowners can unlock new possibilities for design, function, and adaptability.
Remember, when designing an open concept living area, strive for a cohesive color scheme, employ strategic furniture placement, and utilize visual cues to delineate different zones. Be mindful of the challenges such as noise control and privacy concerns, addressing them with thoughtful design choices.
Regardless of the size of your home, an open concept layout can transform it into a space that feels expansive, welcoming, and tailored to your needs. So, embrace the openness and unlock the potential of open concept living today!
Key Takeaways
- Open concept homes promote connectivity, natural light, and versatility.
- Cohesive color schemes, strategic furniture placement, and visual cues aid in optimizing open concept living spaces.
- Challenges like noise control, privacy concerns, and maintaining order require thoughtful consideration and smart design solutions.
- Flexibility and multifunctionality are enhanced through creative storage options, modular furniture, and transitional zones.
- Open concept design principles can maximize small spaces by creating illusions of space, utilizing clever storage hacks, and embracing minimalism.

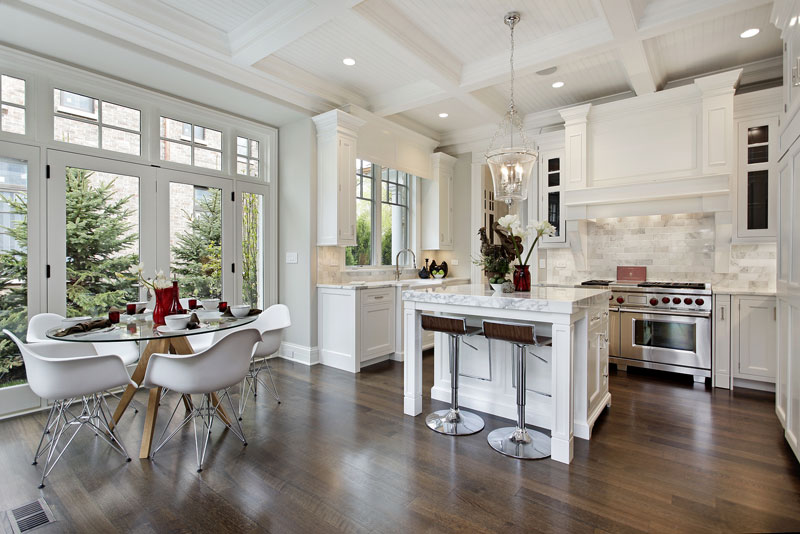 Design Tips for Open Concept Living Spaces
Design Tips for Open Concept Living Spaces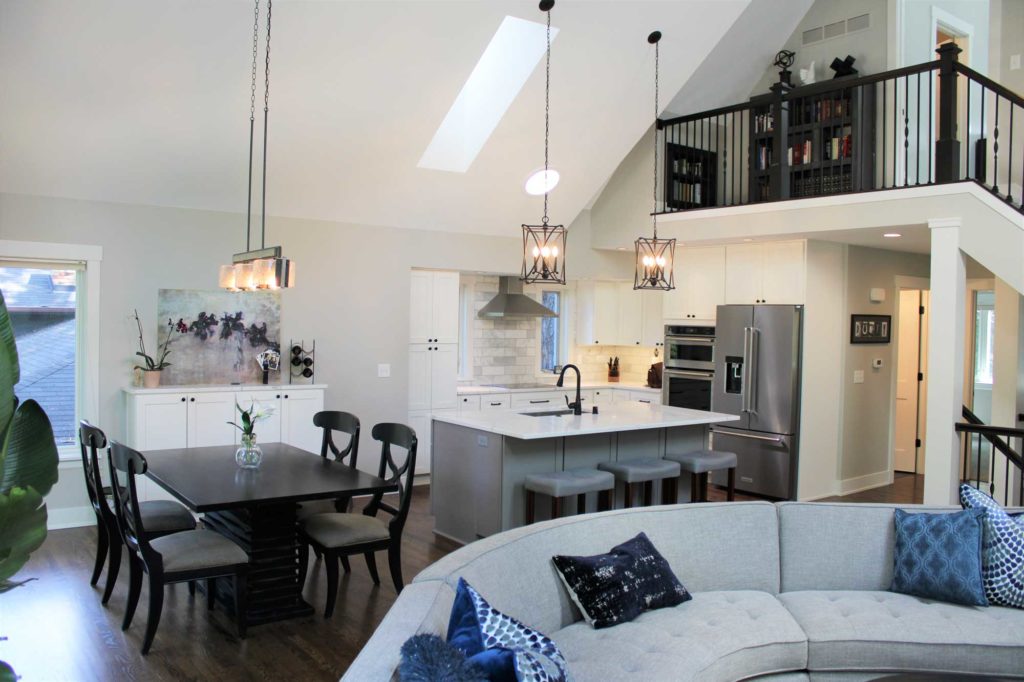 Maximizing Small Spaces with Open Concept Design
Maximizing Small Spaces with Open Concept Design