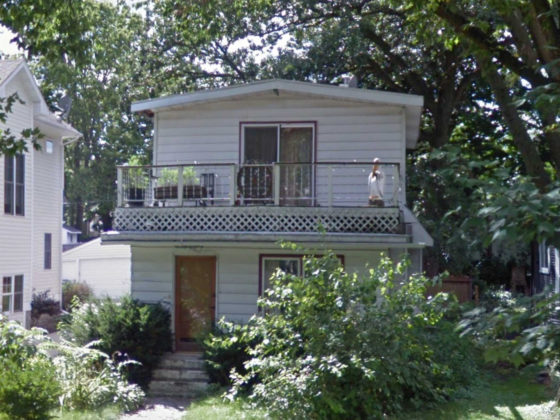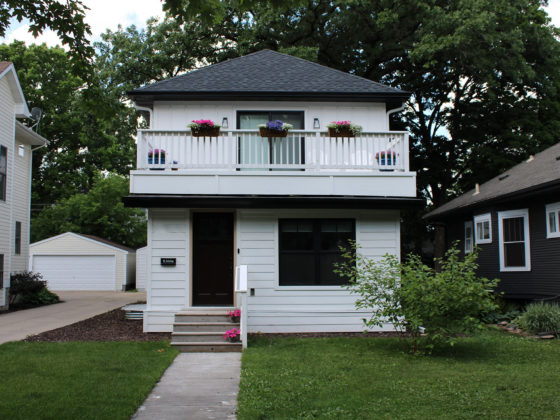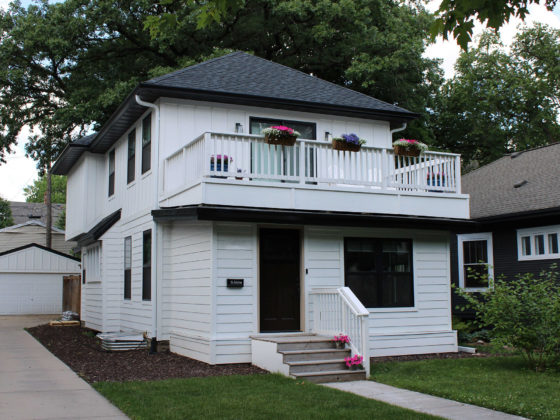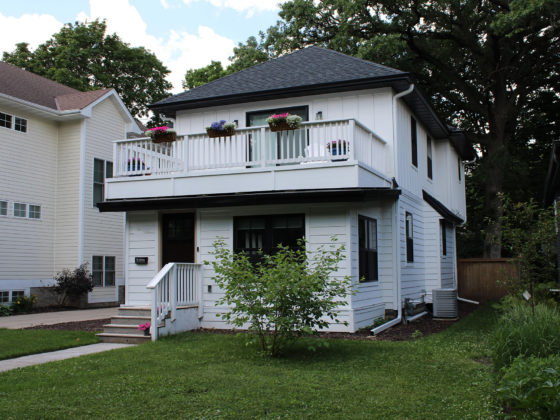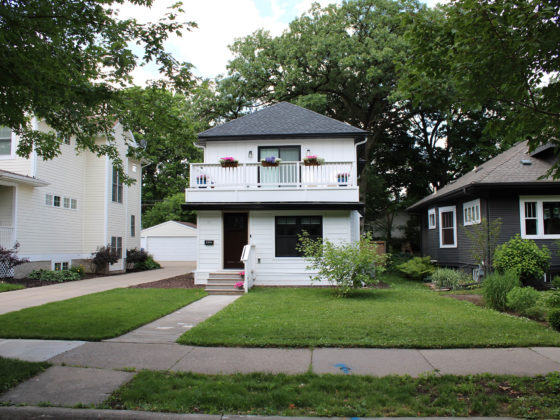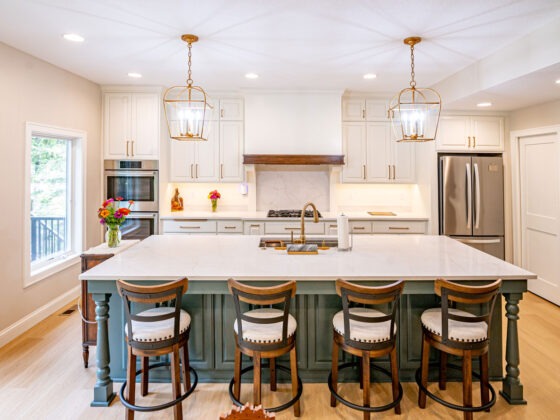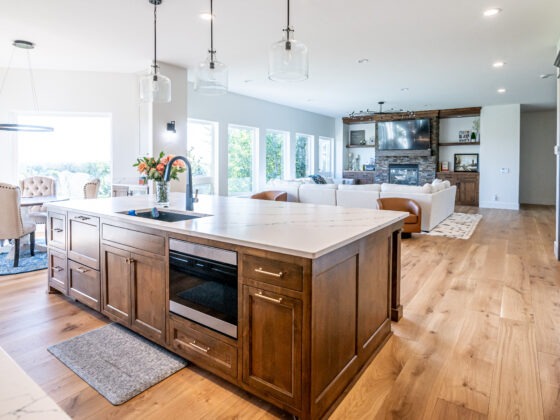This is whole home remodel in Minneapolis included a partial second story addition and an all new truss system.
This small two-story craftsman is located in the heart of Linden Hills, Minnesota, close to Lake Harriet. Houses in this area are are urban in every aspect. Neighboring houses are close as city lots are generally narrow, and the homes on them are compact. But small even homes on small lots have potential, as was the case with this urban home in Minneapolis on York Ave.
The original home had a similar look with the second story walkout deck as the defining feature of the home’s exterior. The owners also chose to keep the white vinyl siding on the exterior of the home. The major update to the home was the roof. Originally pitched much lower, the remodel included a completely new truss system which gave the home an updated look and more space on the second floor. The new roof features dark gray shingles which match other accents on the exterior of the home including the windows and window frames.
As mentioned previously, a defining feature of this house is the second story walkout deck. Before the whole home remodel, the deck had a trellis covering the base. Replacing this trellis look with a solid panel makes the deck look more permanent and gives the home a more clean facade. We also put in all new windows and doors.
Inside the home also received many updates. The home now features new hardwood flooring, custom tile work and new lighting. We also updated the electrical.
This project is a great example of what Von Companies can do to a small arts and crafts home. If you’re considering a whole home remodel contact us for a free estimate and we’ll come out to discus and quote your project.

