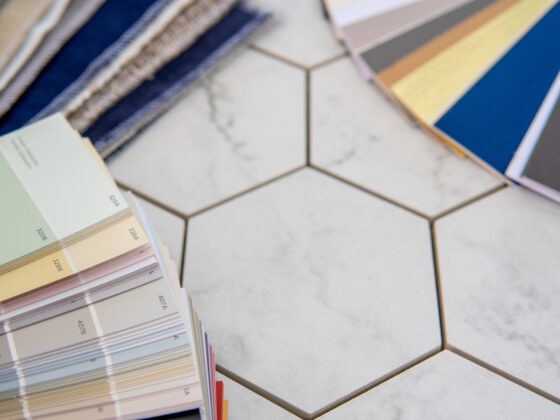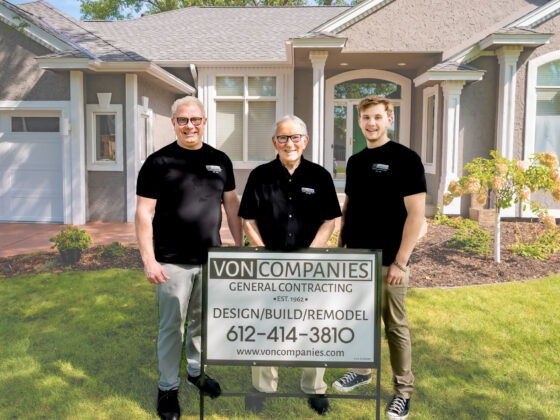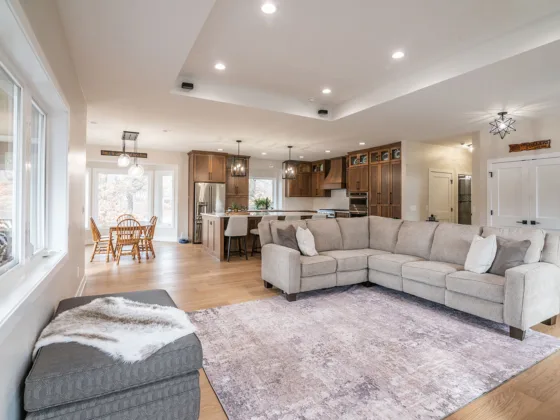Unused basements often present untapped potential within homes, offering valuable square footage that can enhance both livability and property value. Homeowners struggling with outdated or underused lower levels may find themselves dreaming of functional and appealing spaces. With the right design strategies, finished basements can be versatile living areas that adapt to family needs and lifestyle changes. This article digs into creative basement finishing ideas, layout considerations, and zoning concepts that can help you make the most of your basement space.
Basement finishing ideas that elevate your basement’s potential
Basements are often viewed merely as storage areas or utilitarian spaces hidden away from daily life. However, with creativity and careful planning, they can evolve into functional extensions of our homes. For many homeowners, especially those feeling frustrated by unused or dysfunctional lower levels, transforming these areas provides an opportunity to enhance the quality of life while adding considerable value to their properties.
With modern advancements in design and construction, there has never been a better time to explore creative basement finishing ideas. Whether you envision an inviting entertainment zone, a dedicated home office, a personal gym, or accommodating guest quarters, the possibilities are limited only by your imagination.
Design strategies for multifunctional spaces
To maximize the potential of your basement, it is essential to adopt strategic design principles. These concepts will guide you toward creating an environment that seamlessly accommodates different activities without sacrificing style or functionality.
Create layouts with flexible designs
The open-concept living trend is on its way out, so if you may want to reconsider this layout for your upcoming basement finishing renovation project. While open layouts can create a more expansive feel and allow more natural light to flow freely throughout the space, they may not provide enough separation between activities. For example, you may want the playroom and the workout room to be separate for safety reasons. This approach encourages fluid movement between various functional areas while fostering a sense of connection among family members.
One way to achieve this is by keeping structural supports exposed and working around them creatively. For instance, instead of framing walls around support beams, consider designing built-in shelving units that hug the columns. This method not only preserves the architectural integrity of your basement but also introduces unique storage opportunities.
When designing your basement layout, think about how you plan to use the space over time. Are you likely to have guests frequently? Do your children require areas for play and study? Anticipating future needs allows for thoughtful, long-lasting designs.
Incorporate effective storage solutions
Effective storage is crucial when creating a multi-functional basement. It enables the seamless organization of various items related to each activity without compromising aesthetics. Custom built-ins provide personalized storage options tailored to meet your family’s unique needs.
Consider incorporating seating that doubles as storage, such as ottomans or benches with concealed compartments. Additionally, vertical wall-mounted shelves can free up floor space while showcasing books, decorative elements, or hobbies like craft supplies or wine collections.
Another clever idea involves using modular storage cubes that can be moved and rearranged depending on the desired function at any given time. This adaptability aligns with the essence of multifunctional spaces, enabling homeowners to shift quickly from one use to another.
Use light and color wisely
Basements can sometimes feel dark and uninviting, which poses a challenge in creating a warm, welcoming atmosphere. To combat this, focus on maximizing natural light through egress windows, strategically placed light wells, or larger window openings where feasible.
In cases where light access is limited, thoughtfully selecting paint colors can also impact the overall mood. Lighter hues reflect available light, giving the impression of openness. Consider shades like soft whites, pastel tones, or even light grays. On the other hand, warmer colors like creams and beiges create a cozy ambiance perfect for relaxing evenings.
Accent walls can add character and interest to the design without overwhelming the space. A vibrant splash of color or textured wallpaper may serve as a focal point, helping to visually break up the space and define areas for specific purposes.
Practical zoning ideas for diverse functions
A critical component of effective basement design is zoning, which involves creating distinct areas designated for specific activities. With the right zoning strategies, you can ensure that your finished basement serves multiple purposes while maintaining clarity and usability.
Define areas with furniture placement
Using furniture arrangements to delineate functional areas is one of the simplest and most effective ways to zone a basement. For example, placing a comfortable sofa in front of a media center defines the entertainment area, while positioning a stylish desk nearby clearly establishes the workspace.
Rugs can further emphasize boundaries between different zones. Choose complementary colors and patterns that tie the overall design together while effectively signaling the purpose of each area. By blending practicality and visual appeal, furniture placement becomes a powerful tool in creating multifunctional spaces.
Use partitions and sliding doors for flexibility
For added privacy and definition between areas, consider using partitions or sliding doors. Lightweight room dividers allow you to separate sections when needed, promoting intimacy during gatherings or quiet work periods.
Sliding doors offer versatility; they can be closed to create private areas or opened wide to foster connectivity throughout the space. When using partitions, explore transparent or semi-transparent materials, which can maintain visual cohesion while dividing space. Glass, fabric, or even bookcases filled with decorative items can act as stylish yet functional dividers.
Embrace multifunctional furniture
Multifunctional furniture provides a significant advantage when designing a multi-purpose basement. Items such as sofa beds, Murphy beds, expandable dining tables, or coffee tables with built-in storage promote adaptability without sacrificing style.
These innovative pieces serve double duty, accommodating overnight guests while conserving precious floor space during the day. They contribute to a streamlined design, reducing clutter and simplifying maintenance while ensuring your basement remains organized.
Innovative approaches to creating welcoming environments
Creating an inviting atmosphere is vital to ensuring your basement becomes a cherished part of your home. By focusing on key aspects such as lighting, comfort, and climate control, you can foster an environment that feels welcoming and engaging.
Focus on lighting innovations
Lighting plays a pivotal role in shaping the ambiance of your basement. In addition to natural and ambient lighting, consider installing adjustable LED fixtures, smart bulbs, or task lighting designed to adapt to various situations. Dimmable lights provide flexibility in setting the right mood, whether it’s for movie nights or lively gatherings.
Layering lighting sources creates depth and dimension, combining general overhead lighting with accent and task lights to highlight important areas, artwork, or architectural features. Establishing multiple lighting types helps promote usability while enhancing the overall design.
Implement temperature control measures
Climate control remains an essential consideration in basement remodeling projects. While basements typically experience temperature fluctuations due to their underground nature, having an effective heating, ventilation, and air conditioning (HVAC) system ensures year-round comfort.
Consider using ductless mini-split systems or radiant heat flooring to target individual comfort preferences without disrupting the existing heating system in the rest of the house. Insulating walls and ceilings appropriately can significantly reduce energy consumption, keeping costs low while maximizing comfort.
Enhance comfort with soundproofing
If you’re planning to use your finished basement as an entertainment zone or home theater, soundproofing becomes paramount. Investing in proper insulation, acoustic panels, and carpeting can minimize sound transmission both into and out of the space.
Strategically locating speakers, amplifiers, and televisions allows homeowners to optimize sound experiences without disturbing adjacent areas. Quality sound insulation elevates the enjoyment of various activities while ensuring that your basement remains a harmonious retreat.
Adding specific features for tailored uses
Now that we’ve covered essential design principles, let’s examine particular features that can cater to specific functionalities in your basement finishing journey. By integrating tailored solutions, you can create areas that reflect your lifestyle and meet the varying needs of family members and guests.
Design efficient home offices
Remote work has become commonplace, making the inclusion of a well-designed home office essential. Prioritize ergonomic furniture, including height-adjustable desks and supportive chairs to promote productivity and comfort.
Proper lighting is critical, so select bright task lighting paired with natural light sources when possible. Organize office essentials efficiently by incorporating custom shelving and discreet storage options to keep your workspace tidy.
Adding a touch of personalization through decor, plants, or artwork contributes to a conducive working environment and allows you to express your unique tastes.
Craft entertainment zones with character
Whether for family movie nights or hosting friends, establishing an inviting entertainment zone adds considerable value to your basement. Include a high-quality audio-visual system with comfortable seating options like recliners, sofas, or bean bags arranged for optimal viewing angles.
Incorporate design features like snack bars, mini-fridges, or gaming stations for added fun and convenience. Custom-built cabinetry housing games, movies, or entertainment accessories will streamline your entertainment setup while providing storage.
Personalizing this space with art, themed decorations, or memorabilia allows you to create a distinctive environment reflective of your interests, fostering a true gathering place.
Create workout spaces that inspire
Physical wellness is a priority for many homeowners, and dedicating part of your basement to fitness enhances health benefits and overall well-being. Equip your exercise zone with versatile equipment like free weights, resistance bands, or yoga mats that suit your fitness goals.
Design considerations should prioritize durability and cleanliness, using moisture-resistant flooring like rubber mats or vinyl. Offer plenty of natural light, if possible, and consider installing mirrors to foster motivation and enhance visibility during workouts.
Including amenities such as towel racks, water coolers, or spacious lockers ensures that your basement workout area functions seamlessly.
Realize your dream finished basement
The transformation of your basement into a multi-functional living space offers numerous benefits, from increasing property value to creating a nurturing environment for families to thrive. By implementing thoughtful design strategies, zoning ideas, and tailored features, homeowners can craft stunning basement spaces that resonate with their unique lifestyles.
Take the first step towards your renovation today. Reach out to Von Companies to request a quote, and let us help turn your basement dreams into reality!



